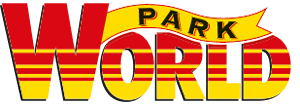
Most managers might not admit it, but food and beverage (F&B) is the trickiest of departments to run within an amusement park, mainly because it is the most misunderstood.
Even in the early stages of masterplans and blueprints, the box labelled “kitchen” remains a blank until the eleventh hour, and so it fails to get the attention it deserves. This column aims to put that right, giving you some important factors to consider in the planning stages of a new or established project.
Everything starts with the menu. Designed to identify the needs and wants of the guest, the menu should also determine what production, service and managerial responsibilities must be met. “You can’t be everything to everyone,” is a cliché, but when it comes to most park’s F&B operations, it’s true. If adults are but a fraction of your guests, loading up a menu with fare perceived as healthy (like salads) is likely to be an exercise in throwing out a lot of food.
The cornerstone for any decent kitchen design is to know the ramifications of the menu, the equipment needed to execute and the square footage available that will influence patterns of workflow. It is undesirable to have people running into each other while they try to do their job. It is also preferable to have them take as few steps as possible to do the work.
When it comes to kitchens, size is overrated. There have been some 500 sq ft gems, but some 2,000 sq ft turkeys. A detail as minute as which way a refrigerator door opens can influence an employee’s performance and speed of service. In a day and age of multiple deliveries per week, storage capacity is often misread in the planning phase: cubic footage is as important an issue as square footage. Excess storage often translates to a dumping ground for junk and other stuff that no one knows what to do with.
Everyone agrees that a small space like that of a snack bar or concession stand has an unusually large demand on utilities, including gas, electricity and water. Changing the plumbing or electrical after the facility is built can be a deal-killer or delay to remodelling years later. To avoid this future obstacle, it is suggested that even the most basic of new snack bars be “overbuilt” from the standpoint of utilities, perhaps by as much as one-third.
The cost of installing bigger water and gas pipes and a larger electrical box (more amps) will be a smart investment, capable of servicing any future equipment needs. We must always think of our growth and potential as we plan ahead.
Mike Holtzman is president of Profitable Food Facilities in the USA, a hospitality design and consulting firm to recreational and family entertainment operations for the last 15 years. You may contact him at mike@profitablefood.com

